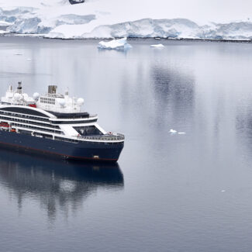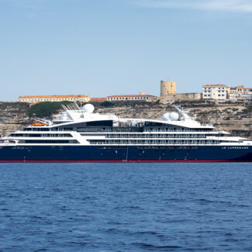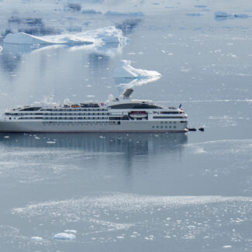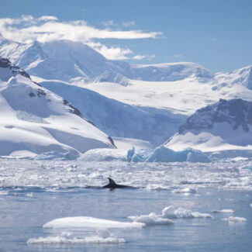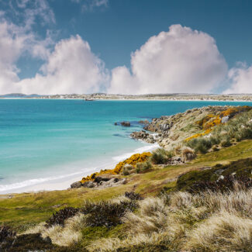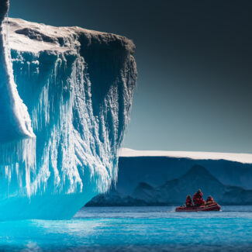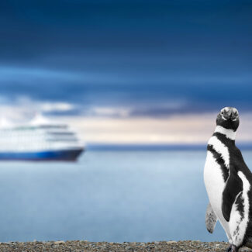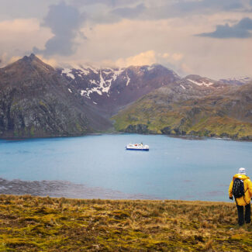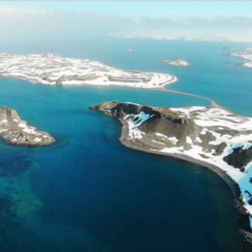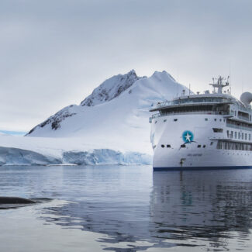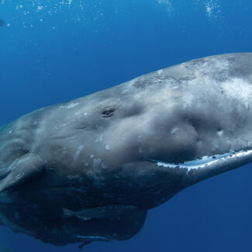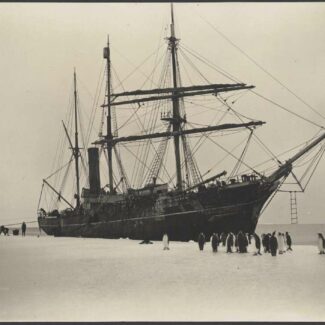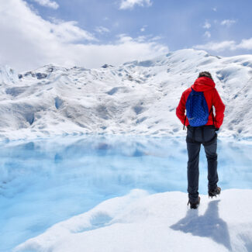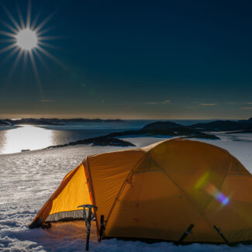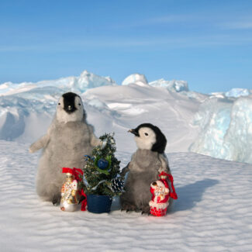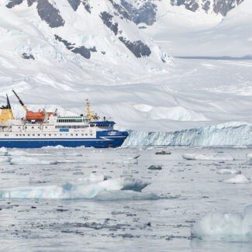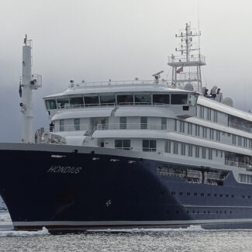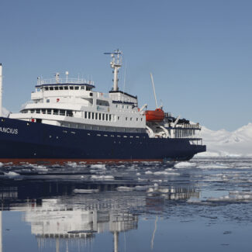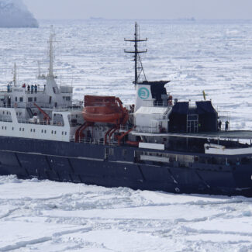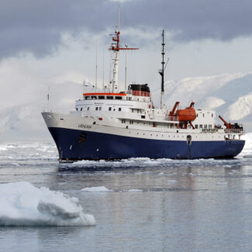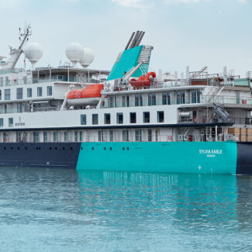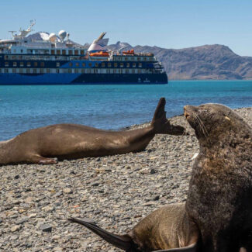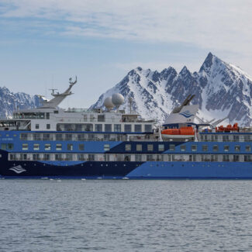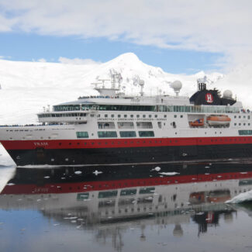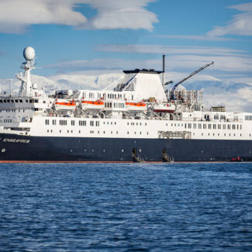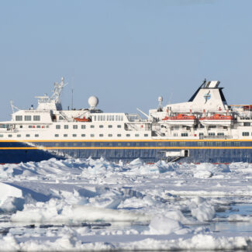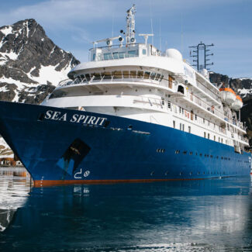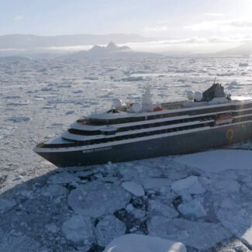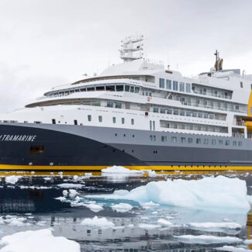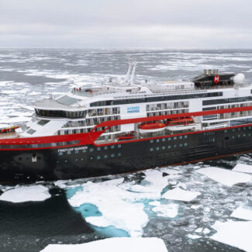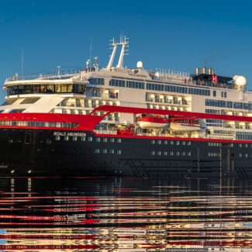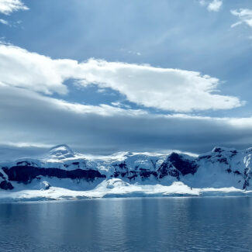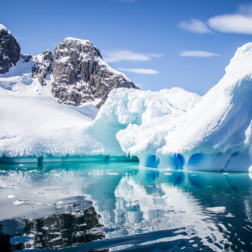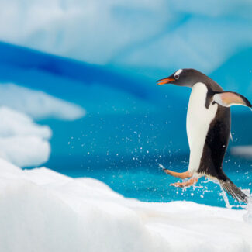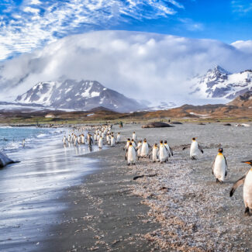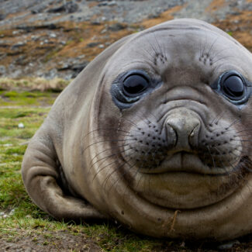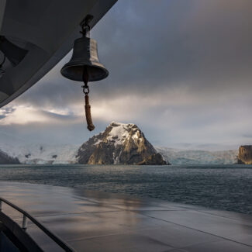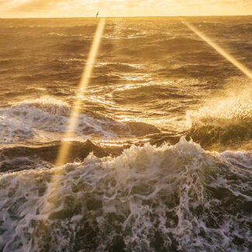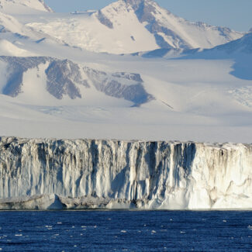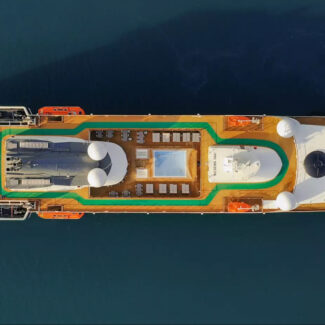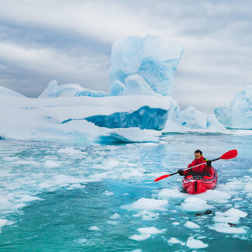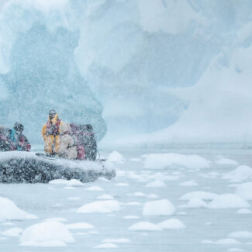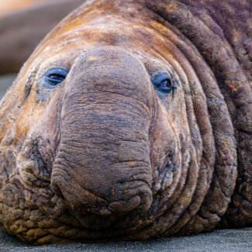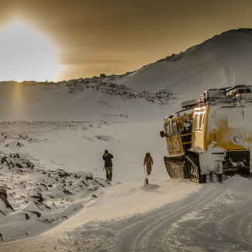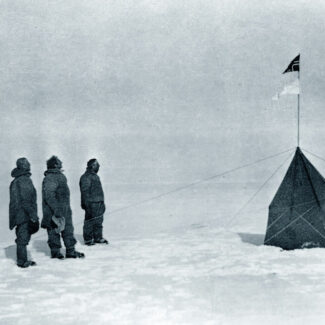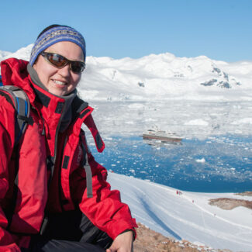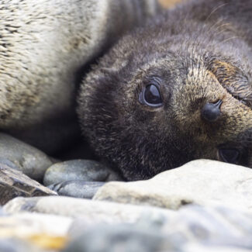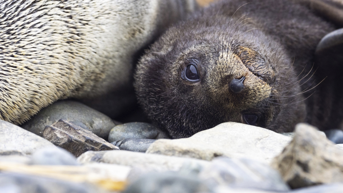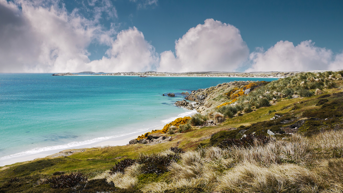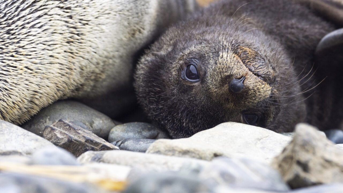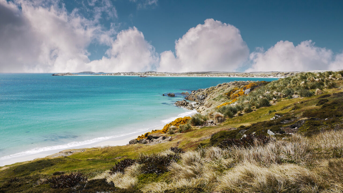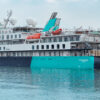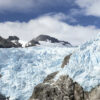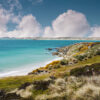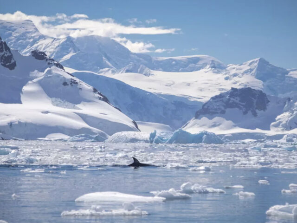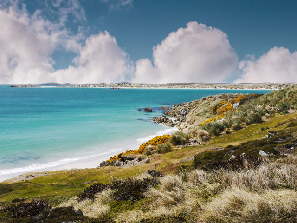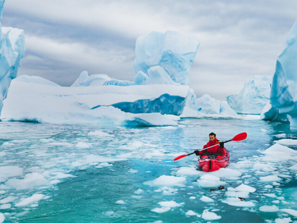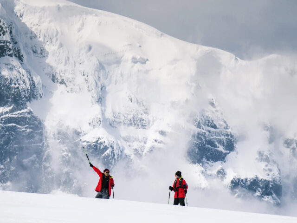Falklands, South Georgia & Antarctic Peninsula
Highlights
- Photograph nesting black-browed albatross and spot elusive macaroni penguins in the Falklands.
- Watch as penguin couples take turns incubating their precious eggs.
- Witness elephant seals in their natural habitat, including freshly weaned pups.
This epic voyage takes you on a journey beyond comparison, visiting enigmatic subiantarctic islands and the Antarctic Peninsula. Similar to the South Georgia and Antarctic Odyssey, but with additional time in the Falklands to discover the fascinating history of the islands and encounter the spectacular birdlife found there. Feel awed in the presence of South Georgia’s king penguin colonies, some of the largest on earth. Immerse yourself in the serene grandeur of the Antarctic Peninsula as you embrace the true spirit of exploration and adventure.
Ships
Standard Activities
About the Falklands, South Georgia & Antarctic Peninsula
This epic voyage takes you on a journey beyond comparison, visiting enigmatic subiantarctic islands and the Antarctic Peninsula. Similar to the South Georgia and Antarctic Odyssey, but with additional time in the Falklands to discover the fascinating history of the islands and encounter the spectacular birdlife found there. Feel awed in the presence of South Georgia’s king penguin colonies, some of the largest on earth. Immerse yourself in the serene grandeur of the Antarctic Peninsula as you embrace the true spirit of exploration and adventure.
Itinerary Day to Day
Arrive Ushuaia
Arrive in Ushuaia, where you will be met by a representative and transferred with your fellow expeditioners to your assigned pre-voyage hotel. If you are already in Ushuaia, we ask you to make your way to your hotel. Check-in is from 3:00pm.
Upon arrival, please visit the hospitality desk in the lobby between 3:00pm and 7:00pm, to collect your luggage cabin tags, and confirm if you wish to join our Ushuaia tour tomorrow. Our team will confirm details regarding your embarkation day, answer any questions and provide you with information about where to dine or purchase last minute items.
Expeditioners arriving after 7:00pm will find a welcome pack waiting for them at check-in. We ask you to visit our hospitality desk tomorrow between 08:00am – 10:00am.
The remainder of your time is at leisure. All meals today are at your own expense.
Assigned accommodation: Las Hayas Ushuaia Resort or Los Acebos Ushuaia Hotel
Embarkation
Drake Passage crossing
Antarctic Peninsula
At Sea
South Georgia
At Sea
Falklands~Malvinas
At Sea
Disembark Ushuaia
Route Map
Embark on an Antarctic expedition with our exclusive offers that redefine adventure. Picture this: savings of up to 20% – or a staggering USD $7,220 – and to sweeten the deal even more, a USD $2,000 Air Credit to help make your wildest travel dreams a reality.
Terms & Conditions
- — Offer is only valid on new bookings.
- — Promotion is subject to availability at the time of booking and capacity controlled.
- — Offers can be withdrawn at any time and are not redeemable for cash.
- — Not combinable with other offers.
- — From prices are inclusive of discount.
- — Gratuities are on a discretionary basis – they will be added to your account at the end of each voyage at a rate of US $15 per person per day, however, you will have the ability to ‘opt out’ should you choose to.
- — Normal booking terms and conditions apply.
- — To confirm your booking, a completed booking form and non-refundable deposit of $2,500 pp in the booking currency is required within 7 days of reserved berth/s.
- — Additional terms and conditions may apply.
Sea kayaking holidays in the humbling wilderness of Antarctica, and some of the world’s most biodiverse regions, are guaranteed to stir your soul. Paddle between brash ice and icebergs of all shapes and sizes, absorbing the majestic scenery as it unfolds before you.
In Antarctica, keep your camera on-hand for unforgettable encounters with penguins, seals and whales, and occasionally leopard seals or orcas.
Led by experienced guides, you and your small group of like-minded adventurers will paddle between ice floes, brash ice and icebergs of all shapes and sizes. Paddling is one of the best ways to access and intimately explore the beautiful coastlines we visit and therefore make the most of your time in the wild and remote destinations we visit.
What’s involved?
‘Getting out amongst it’ is our philosophy, and that is exactly what we do. Weather permitting, the sea kayaking activity is normally available anytime the other expeditioners go out. Rather than traveling large distances, our aim is to ensure you see as much as possible. We paddle between 5 to 15 kilometres (2 to 4 hours) per outing, often taking a snack and a flask of hot chocolate to enjoy on our excursion.
Each small group of kayakers (up to 10 per guide) will have their own intimate exploration of the small hidden bays and coasts that are inaccessible to Zodiacs. Of course, we also make time for your own shore excursions and wildlife encounters.
The elements play an important role in our sea kayaking program. It is important that you have an adventurous attitude and understand that the weather can impact our kayaking time.
Required Experience
You must be active in the outdoors and have an adventurous spirit. For most temperate and polar you should be an intermediate paddler. In South Georgia however, conditions can be more varied and you require solid paddling experience in ocean swell and wind.
You do not need to be an expert or know how to roll. However, you must be able to swim and you should have experience in a wet exit and assisted re-entry. You should also be proficient at putting on a spray skirt by yourself and be comfortable paddling on seas with up to half a meter swell. It is also important that you gain some practice getting into a kayak from a pier, wharf, or deep shoreline where you can’t step into the kayak from standing position. You can easily practice all of this at home, plus paddling in a variety of weather conditions, before your trip.
What about beginners up to the challenge?
Our guides do not offer instructional classes for beginners. Therefore, the sea kayaking option is unsuitable for complete novices. However, there is often ample time to gain the required experience before you depart. We may be able to recommend a reputable sea kayak operator in your area for some tuition prior to the trip.
Your guide will assess your ability on the initial paddle, and if you have insufficient experience, he or she reserves the right to restrict your participation in rougher conditions
Fitness Requirements
You should be fit enough to paddle for up to three hours and climb between moving Zodiacs on the water. Regular exercise is recommended, because the fitter you are the more you will enjoy the experience. The more paddles you can do before the trip, the better. We recommend at least three outings prior to your voyage.
Climates & Weather Conditions
During summer the air temperature in the Antarctic Peninsula, is generally above freezing but can range from -4°C to +5°C / 24.8°F to 41°F. The water temperature in the polar regions is close to freezing and winds sweep off the glaciers, making paddling a chilling experience. In South Georgia, there are stronger winds and swells than in Antarctica.
Prices
The Sea Kayaking activity is available for an additional surcharge and includes guided excursions and kayaking equipment
Prices are indicative only and are variable. They are calculated based on the days of voyage, ability to carry out the activity and exchange rates.
*Only available on the following departures:
- November 15, 2023 Greg Mortimer
- October 24, 2024 Sylvia Earle
- December 18, 2024 Greg Mortimer
Snowshoeing makes walking up gentle slopes and across Antarctica’s soft, powdery snow a breeze, allowing you to explore places others struggle to reach in boots alone. Armed with your very own set of snowshoes and ski poles, you’ll be led by our expert guides who will provide all the instruction you need. Snowshoeing is an excellent way to ascend to some of Antarctica’s best vantage points, stretch the legs and take in the most spectacular scenery on the planet. Snowshoeing is the perfect activity for everyone, with no previous experience required. Join in on the fun and discover a different slice of Antarctica!
Required Experience & Fitness
This popular alpine activity is easy to learn. No experience is necessary – all you need is a willingness to try. All training is provided and our team of guides will have you trained and ready to go in no more than half an hour.
Participants should be confident in their footing and have an average level of fitness – outings may be up to three hours in duration. Those who enjoy hiking trails or taking long walks at home will possess enough fitness to enjoy this activity. As with any other activity, you will get more enjoyment out of it with some preparation in advance, such as long walks with uphill sections or bike riding.
The minimum age for this activity is 14.
Our Guides
Our highly-qualified guides have many years of climbing, skiing and snowshoeing experience and all hold relevant mountain instruction and safety certificates . They aim to provide a personalized and unique experience for every customer whilst maintaining safety to the highest standards. We have one snow shoeing guide for every 10 guests.
Our Outings
While we aim to get out as often as possible, the number of outings will be dependent on weather and our itinerary’s landing points. The average number of outings is usually six or more per voyage, lasting up to three hours per outing. Every voyage is different but some of our typical landings spots have been:
- Ronge Island Georges Point
- Neko Harbour
- Almirante Brown Base Paradise Harbour
- Port Lockeroy
- Brown Bluff
- Jougla Point
Equipment and Clothing Requirements
All snowshoes and ski poles will be provided for all participants. As well as the general packing list, we also recommend:
Breathable fabric outerwear as you will be exercising
Thick pair of socks and sheep wool inner soles
Snow gaiters are optional
You should also ensure your insurance policy covers snowshoeing. An additional policy or premium may be required to ensure you have adequate coverage. Travel insurance, including emergency evacuation coverage is mandatory.
How to Book
If you’d like to take part in this snowshoeing option please advise your polar specialist at the time of booking. Participation may be subject to availability, suitability, and experience.
*Only available on the following departures:
- November 15, 2023 Greg Mortimer
- October 24, 2024 Sylvia Earle
- December 18, 2024 Greg Mortimer
One of our most popular activities, camping offers you the unique opportunity to roll out your sleeping mat and wriggle into your thermal sleeping bag for a night out on the ice – no camping experience necessary! Once you’ve settled in, prepare to witness the stunning beauty of the Antarctic night sky, as well as the sounds of ice cracking in the distance and wildlife carrying on their busy schedule around you. This is the activity for the ultimate bragging rights!
How will I stay warm?
Your expedition team will advise you on the appropriate clothing to wear ashore and will provide you with a mat and thermal sleeping bag for your night out on the ice.
Is it safe?
Yes, we’ve taken hundreds of adventurous souls out overnight and our expert expedition team know where to find the best spots for your camping experience.
Will I sleep much?
Possibly not! Many passengers don’t camp out to sleep – they’re there to soak in the amazing surrounds, witness incredible vistas and enjoy the sounds of nearby penguin colonies and possibly even a calving glacier. We’ll do our best to make sure you get the chance for a cat nap the next day.
Will I get the chance to sleep under the stars?
Our camping trips take place in the middle of the Austral summer, and on the Antarctic Peninsula we’ll be experiencing almost 24 hours of daylight. This means that instead of a starry night, you’ll instead be treated to an extended sunset and sunrise as the sun briefly dips below the horizon, filling the sky with an endless palette of colors.
What should I bring?
Aurora Expeditions provides all the necessary equipment including a camping mat and thermal sleeping bag, so you only need to bring yourself. Please note: we don’t use tents for our camping experience. We believe that the experience is best enjoyed without blocking the amazing surrounds we’ve come to admire.
How do I book?
Camping is subject to weather, time and operational conditions. Places are limited to 40 campers on a first-come first-served basis, so early booking is encouraged. This activity will only be offered on board if there is still availability at the time of embarkation. If you are interested in our camping activity, please advise your polar specialist at the time of booking.
*Only available on the following departures:
- November 15, 2023 Greg Mortimer
- October 24, 2024 Sylvia Earle
- December 18, 2024 Greg Mortimer
Witness wildlife and scenery unlike any other place on earth. Through crystal clear waters you’ll discover the amazing mobility and speed of penguins entering and exiting from the ice, marvel at beautiful sculpted icebergs below the water and witness marine life such as crustaceans, isopods, starfish and nudibranchs!
This unique experience will allow passengers to see both destinations in a completely new dimension, witnessing wildlife and scenery unlike any other place on earth.
This latest innovative activity option is led by our expert polar diving guides, and utilises state of the art equipment including drysuits, gloves, hood, fins, mask, and snorkel. Passengers will be provided with all of the training and equipment they need to experience Antarctica from this truly unique angle.
Passengers who take part will enjoy the opportunity to snorkel daily (weather dependent), taking delight in sheltered bays, off shore islands and secluded ship wrecks which make for spectacular wildlife viewing.
Our Guides
Our team of experienced guides have over 20 years’ experience and provide snorkellers with detailed briefings and best practice procedures to ensure a safe snorkelling experience.
Group Size
Polar snorkelling requires at least 6 snorkellers for the activity to proceed. Please ask our team for numbers at time of booking.
*Only available on the following departure:
- December 18, 2024 Greg Mortimer
Discover the chance for a small band of adventurous souls to attempt to repeat the epic 1916 crossing of Sir Ernest Shackleton, Frank Worsley and Tom Crean, and trek for up to three days across South Georgia from King Haakon Bay to Stromness.
South Georgia offers a spectacular yet extreme mountain environment, which must be approached with great caution. Although the crossing does not involve any actual technical climbing, there is a steep ground crossing from the Tridents down to the Crean Glacier, as well as potential risks with crevasses.
This trip is suitable for persons with alpine trekking or mountaineering experience as it traverses glaciated and mountainous terrain. Our South Georgia Alpine Crossing by Ski offers a once-in-a-lifetime experience and the chance to delve deep into some of the world’s most rugged and remote terrain.
Example Alpine Crossing Itinerary
Day 1
Ascend to Murray Snowfield, traverse up and over Trident Pass. Descend to Crean Camp.
Day 2
Pre-dawn start. Ascend Crean Glacier to Great Nunatak. Cross Fortuna Glacier and descend to Fortuna Bay. Overnight on the ship.
Day 3
Walk Fortuna Bay to Stromness, accompanied by fit passengers. Sail to Grytviken and Shackleton’s grave.
Please note: Itinerary is subject to departure time, weather and ice conditions. Crossing length, route and time will vary.
Crossing Length and Time
The crossing distance can vary from 35 to 50 kilometres depending on the route we take and involves crossing large, heavily crevassed glaciers and alpine passes. In good weather, the crossing could take only two days, but we allow three days in case of bad weather.
Our Guides
Our guides have many years of climbing experience in our destinations and hold relevant mountain instruction and safety certifications. The guide will lead the group adhering to strict safety practices as well as explain facts about the wildlife and other highlights as we come across them. We have one Alpine Crossing guide for every 4-6 crossers. You can view our Alpine Crossing guides’ profiles here.
How to Book
If you would like to participate in the Shackleton Crossing in South Georgia by Ski, please return the activity form at the time of booking. Our guide will review your form for suitability and experience before approving your place.
*Only available on the following departures:
- October 24, 2024 Sylvia Earle
What's Included
-
All airport transfers mentioned in the itinerary.
-
One night’s hotel accommodation including breakfast, in Ushuaia on Day 1.
-
Half-day tour of Ushuaia on Day 2, prior to embarkation.
-
Onboard accommodation during voyage, including daily cabin service.
-
All meals, snacks, tea and coffee during voyage.
-
Beer, house wine and soft drinks with dinner.
-
Captain’s Welcome and Farewell receptions including four-course dinner, house cocktails, house beer and wine, non-alcoholic beverages
-
All shore excursions and Zodiac cruises.
-
Educational lectures and guiding services provided by Expedition Team.
-
Complimentary access to onboard expedition doctor and medical clinic (initial consultation).
-
One 3-in-1 waterproof, polar expedition jacket.
-
Complimentary use of Muck Boots during the voyage.
-
Comprehensive pre-departure information.
-
Port surcharges, permits and landing fees.
-
Gratuities for ship’s crew.
What's Excluded
-
International or domestic flights – unless specified in the itinerary.
-
Transfers – unless specified in the itinerary
-
Airport arrival or departure taxes.
-
Passport, visa, reciprocity and vaccination fees and charges.
-
Travel insurance or emergency evacuation charges.
-
Hotel accommodation and meals - unless specified in the itinerary
-
Optional excursions and optional activity surcharges.
-
All items of a personal nature, including but not limited to alcoholic beverages and soft drinks (outside of dinner service), laundry services, personal clothing, medical expenses, wi-fi, email or phone charges


